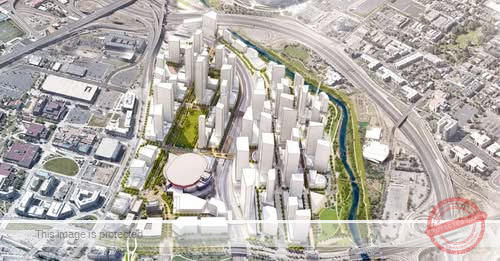
The first official plans for a major renovation of the area around Ball Arena have been submitted to the City of Denver.
Last year, Denver rezoned nearly 70 acres of land, which includes the stadium where the Colorado Avalanche and Denver Nuggets play, for new development.
On Monday, Kroenke Sports and Entertainment submitted a Ball Arena Redevelopment Infrastructure Master Plan as well as concept plans for what it’s calling “Phase 1A” which calls for a hotel, residential buildings, and a new concert venue on the corner of Chopper Circle and Speer Boulevard.
The infrastructure plan is specifically for the area around Ball Arena, but also mentions massive redevelopment for the River Mile, which is currently Elitch Gardens. The Ball Arena master plan has a central park, reimagined RTD stations and dense buildings.
“The Ball Arena Development will add 12 million square feet of mixed use capacity to Downtown Denver. This neighborhood will be characterized by world class open space, beautiful streets, high quality building design, entertainment options, and a diverse mix of amenities and uses to address the growing needs of our city. As identified by this visionary developer and ownership group, and supported by the Downtown Area Plan, this is the ideal location in Downtown Denver to add such density,” the Executive Summary of the master plan says.
The plans also call for a new pedestrian bridge over Speer Boulevard near Wynkoop Street.
“A higher and better use of the existing surface parking lots over time is key to the development of a vibrant urban experience for the Ball arena site. This will be accomplished by enhancing access to transit, use of a local shuttle system, improved and expanded pedestrian connections, and greater emphasis on the use of parking within a fifteen-minute walking distance of the arena and other venues and future new facilities. The parking requirements will also be accommodated by sharing parking with existing and yet to be built facilities in the area. The combination of these strategies will facilitate the redevelopment of the existing surface lots and simultaneously provide comprehensive accessibility strategy for this new neighborhood and provide more comprehensive options for event and non-event day access and parking requirements,” the master plan says.
Full buildout is expected to take decades.
